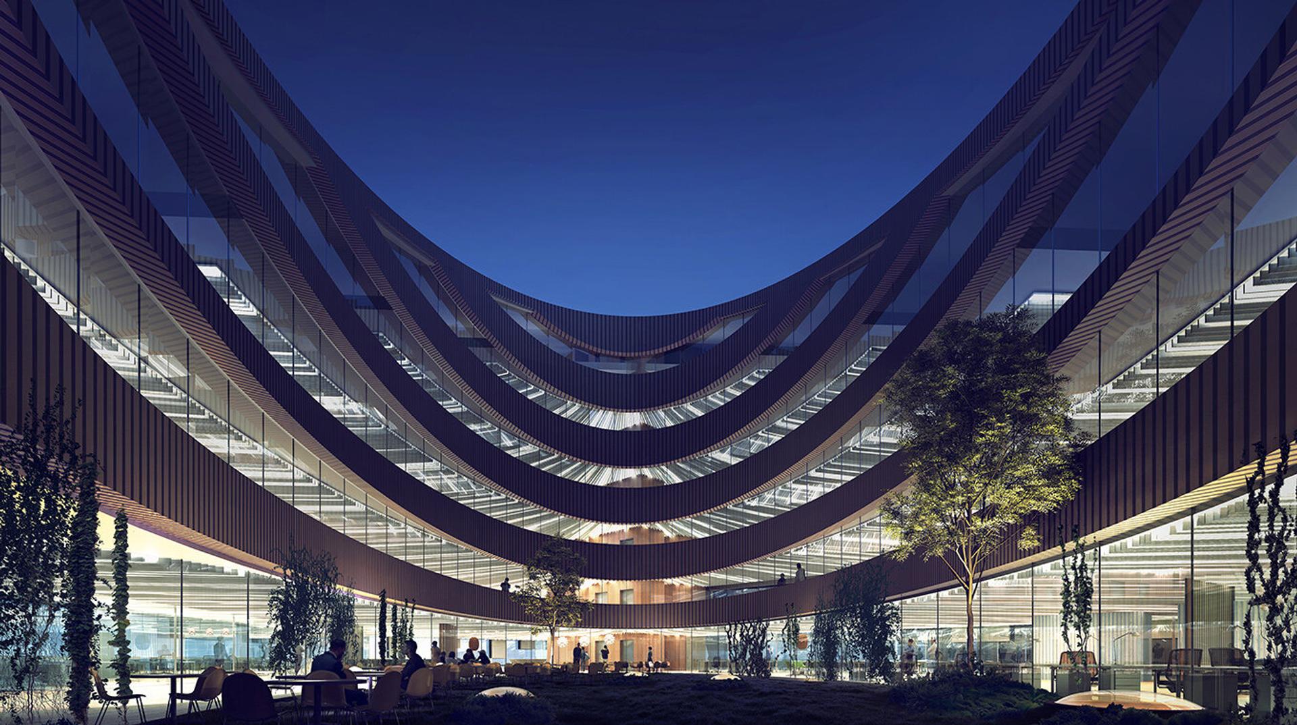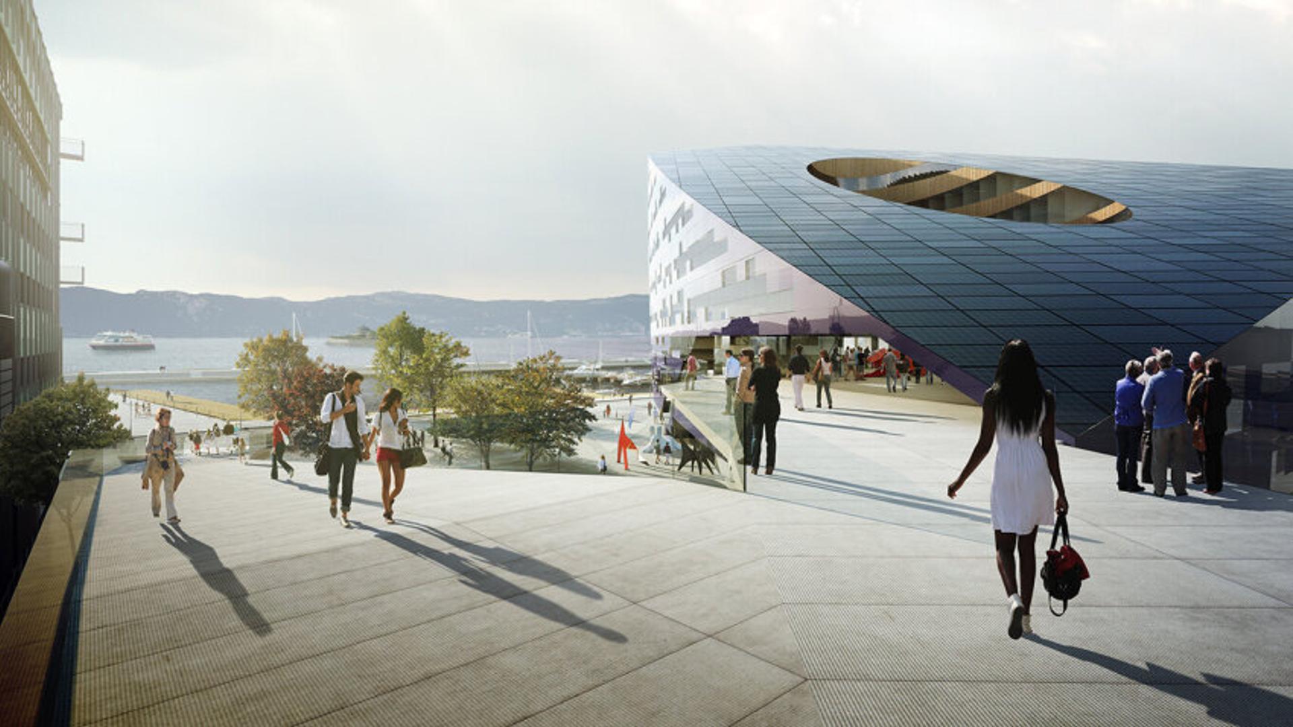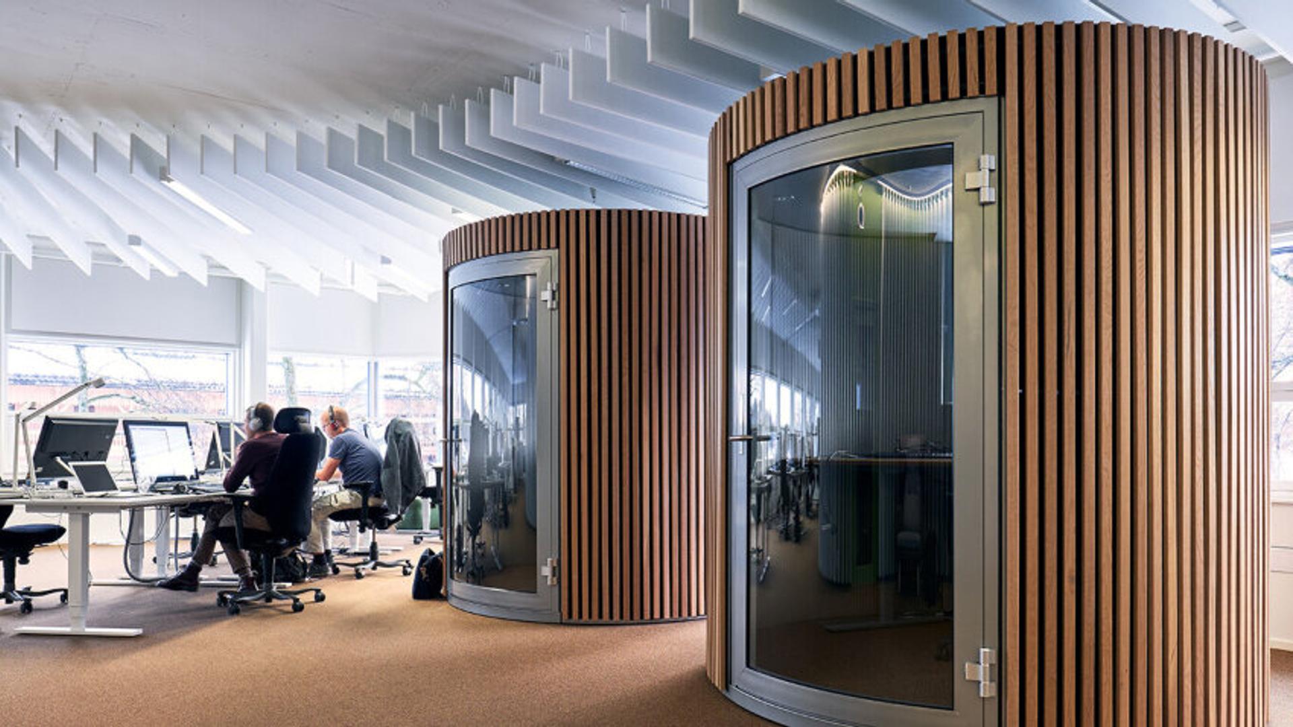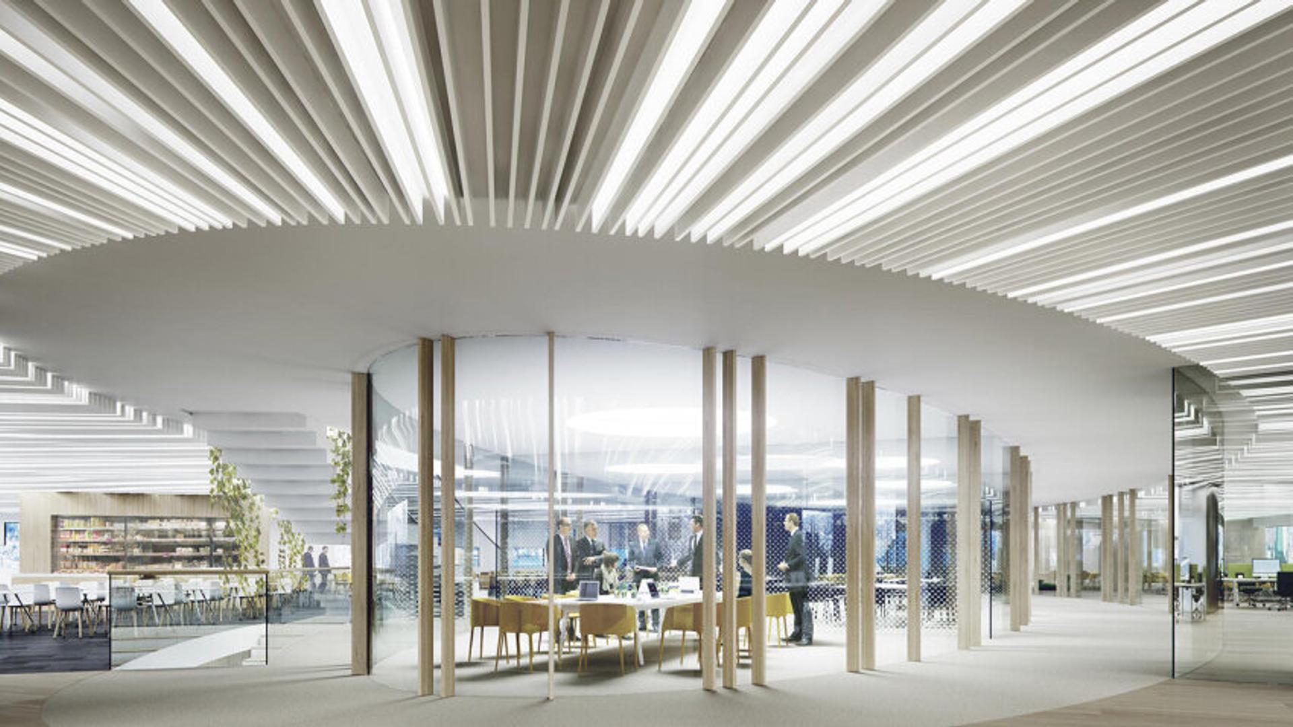Norway is pioneering energy-positive buildings

One of the world’s most environment-friendly office buildings is located at Brattørkaia in Trondheim, Norway’s third largest city. Designed by the internationally renowned architecture and design firm Snøhetta, the brand-new Powerhouse Brattørkaia is an energy-positive building. In plain language that means a building that will produce more energy than was used during its entire life cycle, from production of building materials to construction, operation and demolition.
The office building incorporates cutting-edge, energy-efficient technology, materials and design. Thanks to 2 000 m² of solar panels on the roof, 500 m² of solar panels on the facade, and a seawater heat pump located in the Trondheimsfjord, the building is a net producer of energy.

In fact, it generates twice as much electricity as it uses, and has received a special permit for a microgrid to distribute electricity to neighbouring buildings, electric buses, cars and boats, as well as to the national grid.
And it is not the only one of its kind in Norway. The wave of new energy-positive buildings is led in good part by the Powerhouse collaboration: a network of leading actors in the Norwegian construction industry who are joining forces to fashion buildings that have a positive environmental footprint. The founders of Powerhouse include architectural superstars Snøhetta, who designed the Alexandria Library, Oslo Opera House and National September 11 Memorial Museum Pavilion, among other high-profile buildings.
“We are working to shrink the construction industry’s large carbon footprint and build buildings that produce more energy than they consume in the course of their life cycle. That includes construction and demolition. At the same time, we refuse to compromise on architectonic qualities or user experience,” says Rune Grasdal, Senior Architect at Snøhetta.
Collaboration throughout the value chain
So far three other Powerhouse buildings have been completed or are under construction in Norway: a school in the town of Drøbak, an apartment building in Telemark county, and a renovated office building from the 1980s at Kjørbo, near Oslo. The latter demonstrates that it is possible to transform existing buildings into energy-positive buildings.
“There is a lot of energy embodied in concrete in existing buildings. Renovating these, and keeping and reusing the structural system and other building elements, is also an important environmental measure,” Grasdal says.

Snøhetta has not worked alone. The other members of the Powerhouse collaboration are the construction group Skanska, property development and management company Entra, consulting firm Asplan Viak and environmental organisation ZERO. According to Grasdal, it is essential to have the entire value chain working together to realise the vision of an energy-positive building.
“Involving the entire value chain from day one is probably the only way to achieve such an ambitious goal. In addition to the contractor, building owner and architect, you also need to have consultants in electrical, water and plumbing systems on board from the start,” he emphasises.
The various actors in the Powerhouse constellation came together organically.
“Powerhouse is the direct result of the first Zero Emissions Buildings conference in Norway in 2010. At the conference the participants were strongly encouraged to take active steps to reduce the climate burden of the construction industry. Snøhetta rose to the challenge along with other relevant actors. From this emerged the collaboration that still makes up the core of Powerhouse,” says Grasdal.
Major challenges, tremendous gains
Grasdal explains that creating energy-positive buildings involves much more than developing buildings with smart technological solutions for energy efficiency and energy production – it also poses an entirely new set of challenges for architects.
“We say ‘form follows the environment’ in energy-positive buildings. The main form of the building and the new ceiling and lighting system in Powerhouse Brattørkaia are good examples of this. The design emerged from the function, and the result has a different type of aesthetic.”
“One challenge was to design a ceiling that met acoustic and visual requirements, while remaining open enough to the thermal mass roof, which is essential for regulating the indoor climate in the building. The lighting system is tailor-made and developed specifically for the ceiling. Advanced lighting control ensures that the light follows users seamlessly and discreetly. It also cuts energy use for lighting significantly.”

The roof was another challenge, as it had to be designed to get the maximum effect out of the solar panels.
“To capture enough sunlight the roof had to be slanted, but this made the building higher than the zoning plan permitted. It therefore took a lot of extra work to get the building approved.”
The many architectural challenges in building an energy-positive building have not put a damper on Grasdal’s enthusiasm.
“I like to work with Powerhouse because as an architect it allows me to contribute solutions that can help to mitigate human-made climate change, while focusing on good architecture,” he says.

The environmental benefits of energy-positive buildings should not be underestimated. Construction and use of schools, hospitals, houses, warehouse, concert halls, offices and other buildings accounts for 40 per cent of total global carbon emissions. By transforming buildings from a carbon source to a carbon sink, Powerhouse shows the path the construction industry will have to take if the world is to limit global warming to 1.5 °C.

